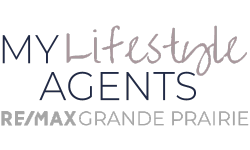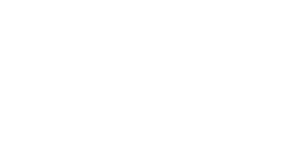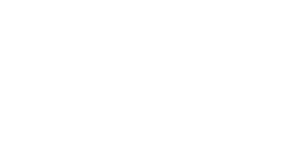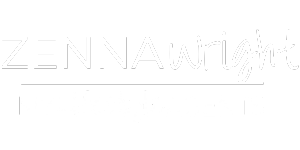Property Search

$5,950,000 100, 274256 272 Street W Rural Foothills County MLS® A2228910 Courtesy of Coldwell Banker Mountain Central
View Property
$5,850,000 832 Hillcrest Avenue SW Upper Mount Royal Calgary MLS® A2219708 Courtesy of Century 21 Bamber Realty LTD.
View Property
$5,750,000 137 Silvertip Ridge Silvertip Canmore MLS® A2192481 Courtesy of RE/MAX Alpine Realty
View Property
$5,700,000 212 Hawks Landing Rise Hawks Landing Priddis Greens MLS® A2155065 Courtesy of Royal LePage Solutions
View Property
$5,699,000 38423 Range Road 282 Rural Red Deer County MLS® A2185136 Courtesy of RE/MAX real estate central alberta
View Property
$5,600,000 304075 Highway 549 W Rural Foothills County MLS® A2055162 Courtesy of Sotheby's International Realty Canada
View Property
$5,600,000 116 Church Ranches Place Church Ranches Rural Rocky View County MLS® A2221375 Courtesy of Real Broker
View Property
$5,600,000 10, 290254 96 Street W Rural Foothills County MLS® A2127312 Courtesy of Coldwell Banker Mountain Central
View Property
$5,500,000 75 Gray Way Bearspaw_Calg Rural Rocky View County MLS® A2179465 Courtesy of Royal LePage Solutions
View Property
$5,499,999 178198 Tournament Lane De Winton MLS® A2153923 Courtesy of Bode Platform Inc.
View Property
$5,499,900 262167 Range Road 293 Rural Rocky View County MLS® A2221353 Courtesy of Century 21 Bamber Realty LTD.
View Property
$5,450,000 163 Cairns Landing Three Sisters Canmore MLS® A2217947 Courtesy of RE/MAX Alpine Realty
View Property
$5,950,000
100, 274256 272 Street W
Rural Foothills County
MLS® #A2228910
Listing Office: Coldwell Banker Mountain Central
$5,850,000
832 Hillcrest Avenue SW
Calgary
MLS® #A2219708
Listing Office: Century 21 Bamber Realty LTD.
$5,750,000
137 Silvertip Ridge
Canmore
MLS® #A2192481
Listing Office: RE/MAX Alpine Realty
$5,700,000
212 Hawks Landing Rise
Priddis Greens
MLS® #A2155065
Listing Office: Royal LePage Solutions
$5,699,000
38423 Range Road 282
Rural Red Deer County
MLS® #A2185136
Listing Office: RE/MAX real estate central alberta
$5,600,000
304075 Highway 549 W
Rural Foothills County
MLS® #A2055162
Listing Office: Sotheby's International Realty Canada
$5,600,000
116 Church Ranches Place
Rural Rocky View County
MLS® #A2221375
Listing Office: Real Broker
$5,600,000
10, 290254 96 Street W
Rural Foothills County
MLS® #A2127312
Listing Office: Coldwell Banker Mountain Central
$5,500,000
75 Gray Way
Rural Rocky View County
MLS® #A2179465
Listing Office: Royal LePage Solutions
$5,499,999
178198 Tournament Lane
De Winton
MLS® #A2153923
Listing Office: Bode Platform Inc.
$5,499,900
262167 Range Road 293
Rural Rocky View County
MLS® #A2221353
Listing Office: Century 21 Bamber Realty LTD.
$5,450,000
163 Cairns Landing
Canmore
MLS® #A2217947
Listing Office: RE/MAX Alpine Realty
My Favourites
Data is supplied by Pillar 9™ MLS® System. Pillar 9™ is the owner of the copyright in its MLS® System. Data is deemed reliable but is not guaranteed accurate by Pillar 9™. The trademarks MLS®, Multiple Listing Service® and the associated logos are owned by The Canadian Real Estate Association (CREA) and identify the quality of services provided by real estate professionals who are members of CREA. Used under license.




