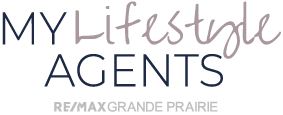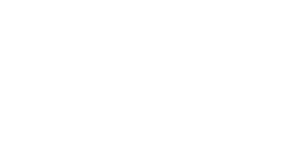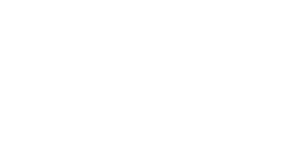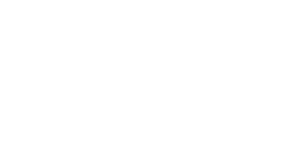Property Search

$4,198,500 701 Mallard Alley Town Centre_Canmore Canmore MLS® A2067661 Courtesy of ROYAL LEPAGE SOLUTIONS
View Property
$4,100,000 32 Carraig Ridge Ghost Lake MLS® A2100115 Courtesy of Charles
View Property
$3,999,000 61033 704A Township Tamarack Estates County of Grande Prairie MLS® A2121695 Courtesy of Century 21 Grande Prairie Realty Inc.
View Property
$3,995,000 354054 48 Street E Okotoks MLS® A2112103 Courtesy of eXp Realty
View Property
$3,988,800 139 Northgate Drive North Gateway Okotoks MLS® A2124233 Courtesy of Real Broker
View Property
$3,949,000 41115 Range Road 272 Rural Lacombe County MLS® A2057211 Courtesy of RE/MAX real estate central alberta - Lacombe
View Property
$3,937,500 509 Stewart Creek Close Three Sisters Canmore MLS® A2115915 Courtesy of CENTURY 21 NORDIC REALTY
View Property
$3,900,000 34226 Range Road 43 Rural Mountain View County MLS® A2116994 Courtesy of RE/MAX real estate central alberta - Innisfail
View Property
$3,897,000 704018 Range Road 65 County of Grande Prairie MLS® A2096545 Courtesy of Century 21 Grande Prairie Realty Inc.
View Property
$3,890,000 2605 Erlton Street SW Erlton Calgary MLS® A2112043 Courtesy of Royal LePage Solutions
View Property
$3,888,000 135 Watermark Avenue Watermark Rural Rocky View County MLS® A2102855 Courtesy of RE/MAX House of Real Estate
View Property
$3,880,000 40 Aspen Ridge Terrace SW Aspen Woods Calgary MLS® A2121242 Courtesy of eXp Realty
View Property
$4,198,500
701 Mallard Alley
Canmore
MLS® #A2067661
Listing Office: ROYAL LEPAGE SOLUTIONS
$4,100,000
32 Carraig Ridge
Ghost Lake
MLS® #A2100115
Listing Office: Charles
$3,999,000
61033 704A Township
Rural Grande Prairie No. 1, County of
MLS® #A2121695
Listing Office: Century 21 Grande Prairie Realty Inc.
$3,995,000
354054 48 Street E
Okotoks
MLS® #A2112103
Listing Office: eXp Realty
$3,988,800
139 Northgate Drive
Okotoks
MLS® #A2124233
Listing Office: Real Broker
$3,949,000
41115 Range Road 272
Rural Lacombe County
MLS® #A2057211
Listing Office: RE/MAX real estate central alberta - Lacombe
$3,937,500
509 Stewart Creek Close
Canmore
MLS® #A2115915
Listing Office: CENTURY 21 NORDIC REALTY
$3,900,000
34226 Range Road 43
Rural Mountain View County
MLS® #A2116994
Listing Office: RE/MAX real estate central alberta - Innisfail
$3,897,000
704018 Range Road 65
Rural Grande Prairie No. 1, County of
MLS® #A2096545
Listing Office: Century 21 Grande Prairie Realty Inc.
$3,890,000
2605 Erlton Street SW
Calgary
MLS® #A2112043
Listing Office: Royal LePage Solutions
$3,888,000
135 Watermark Avenue
Rural Rocky View County
MLS® #A2102855
Listing Office: RE/MAX House of Real Estate
$3,880,000
40 Aspen Ridge Terrace SW
Calgary
MLS® #A2121242
Listing Office: eXp Realty
My Favourites
Data is supplied by Pillar 9™ MLS® System. Pillar 9™ is the owner of the copyright in its MLS® System. Data is deemed reliable but is not guaranteed accurate by Pillar 9™. The trademarks MLS®, Multiple Listing Service® and the associated logos are owned by The Canadian Real Estate Association (CREA) and identify the quality of services provided by real estate professionals who are members of CREA. Used under license.




