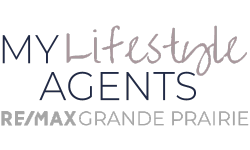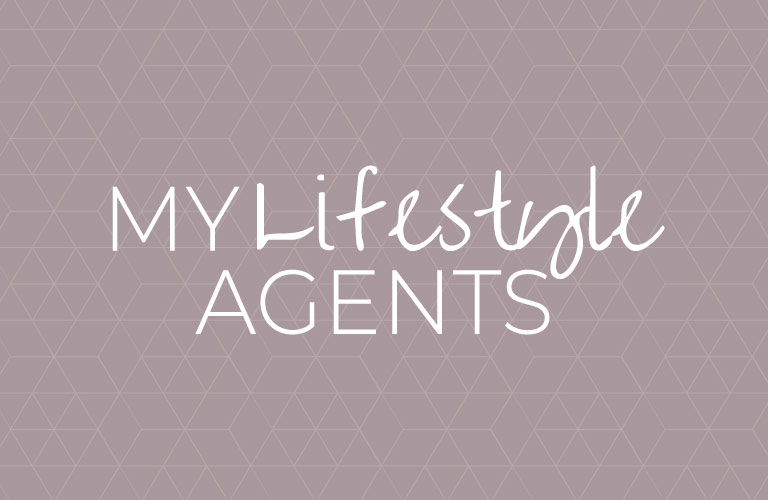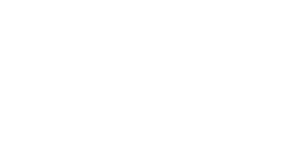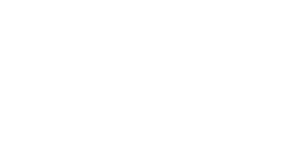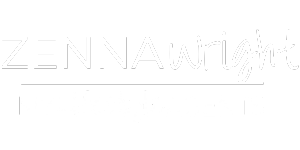Property Details
Loading Listing...
- Loan Term
- Interest Rate
-
- Loan Amount
- Annual Tax
- Ann. Insurance
* Amounts are estimates only. Final payment amounts may vary.
Description
Discover the highly sought-after "Monte Carlo" floor plan, now available with a triple car garage and a walk-out basement backing onto scenic Woody Creek— located just down from a children’s park in the desirable, family-friendly neighbourhood of Signature Falls. This spacious two storey home boasts a welcoming front entry and an open-concept main floor featuring a massive central island, abundant cabinetry, and an oversized dining nook. The living area is highlighted by stunning East-facing windows and a modern fireplace design. Conveniently located off the garage, you’ll find a mudroom and a half bath. Upstairs offers a generous bonus room with a recently added office/den space and a full laundry room for added convenience. The upper level includes three well sized bedrooms, including a luxurious primary suite complete with a walk-in closet and a beautifully designed ensuite. The walk-out basement offers great potential for future development, with large windows providing plenty of natural light. This thoughtfully designed floor plan is perfect for buyers seeking extra space in a prime location. Book your showing today!
Property details
- MLS® #
- A2211612
- Property Type:
- Residential
- Subtype:
- Detached
- Subdivision:
- Signature Falls
- Price
- $719,900
- Sale/Lease:
- For Sale
- Size:
- 2,300 sq.ft.
- Bedrooms:
- 3
- Bathrooms:
- 2 full / 1 half
- Year Built:
- 2025 (0 years old)
- New Construction:
- Yes
- Structure Type:
- House
- Building Style:
- 2 Storey
- Garage:
- Yes
- Parking:
- Triple Garage Attached
- Basement:
- Full, Unfinished, Walk-Out To Grade
- Features:
- Kitchen Island, No Animal Home, No Smoking Home, Open Floorplan, Pantry, See Remarks, Walk-In Closet(s)
- Fireplaces:
- 1
- Inclusions:
- Alberta New Home Warranty, 1 year Unique Homes Warranty
- Appliances:
- Garage Control(s), None
- Laundry:
- Laundry Room, Upper Level
- Exterior Features:
- None
- Patio/Porch Features:
- None
- Nearby Amenities:
- Park, Playground, Schools Nearby, Shopping Nearby, Sidewalks, Street Lights, Walking/Bike Paths
- Lot Size:
- 0.13 acres
- Lot Features:
- Creek/River/Stream/Pond, No Neighbours Behind, See Remarks
- Zoning:
- RR
- Roof:
- Asphalt Shingle
- Exterior:
- Vinyl Siding
- Floors:
- Tile, Vinyl
- Foundation:
- Poured Concrete
- Heating:
- Forced Air
- Cooling:
- None
- Amenities:
- Park, Playground, Schools Nearby, Shopping Nearby, Sidewalks, Street Lights, Walking/Bike Paths
- Possession:
- Negotiable,Upon Completion
Basic Info
Building Info
Neighborhood Info
Lot / Land Info
Materials & Systems
Listing Info
Listing office: RE/MAX Grande Prairie
Data is supplied by Pillar 9™ MLS® System. Pillar 9™ is the owner of the copyright in its MLS® System. Data is deemed reliable but is not guaranteed accurate by Pillar 9™. The trademarks MLS®, Multiple Listing Service® and the associated logos are owned by The Canadian Real Estate Association (CREA) and identify the quality of services provided by real estate professionals who are members of CREA. Used under license.
Copyright © 2025 My Lifestyle Agents. All rights reserved. | Website Credits
