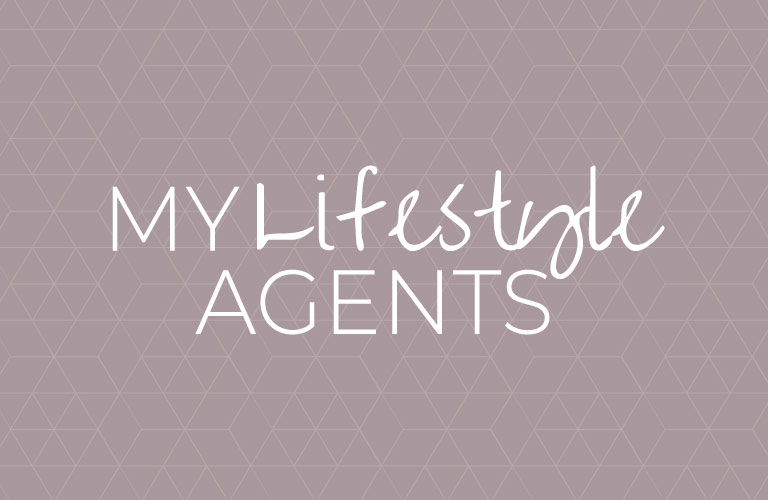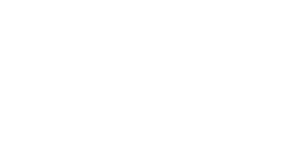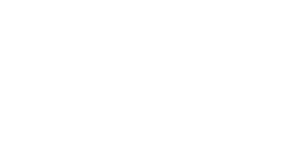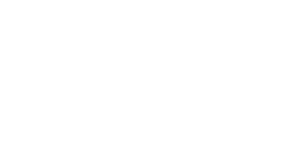Property Details
Loading Listing...
- Loan Term
- Interest Rate
-
- Loan Amount
- Annual Tax
- Ann. Insurance
* Amounts are estimates only. Final payment amounts may vary.
Description
Searching for the perfect family home? Look no further! This stunning fully developed 6 bedroom, 3.5 bathroom home in Cobblestone is within walking distance to the Riverstone school, close to amenities like shopping & grocery and backs onto a park/playground with green space! Upon entering you are greeted with a spacious entry paired with an open office/den. A half bathroom, laundry room, and garage access are conveniently located at the front of the home. Heading into the open concept floor plan, you have a beautiful living room with a built in gas fireplace surrounded by windows and a feature ledge. The kitchen features dark cabinetry, plenty of cupboard & counter space, quartz counter tops, an island with eating bar, corner pantry and stainless steel appliances. The dining area has patio doors leading to a deck with gas BBQ hookups, and a fully fenced backyard. The main floor is customized with built-in nooks, pillars and open walls, plus features large windows providing tons of natural light. Heading upstairs, above the garage is a massive primary bedroom with a luxurious 4pc ensuite complete with jetted tub, separate shower, built-in vanity and walk-in closet! The upper level hosts a great bonus room, 3 additional good sized bedrooms, and a full bathroom. Your fully finished basement hosts two more bedrooms, a 3pc bathroom and large family/red room. This home is move-in ready with the fully fenced and landscaped backyard. Enjoy the summer evenings on your deck and be able to watch the kids play at the park with no rear neighbours and gate access to the green space and playground. Keep cool inside because this home is also complete with Central Air Conditioning. Don't wait, book your showing today!
Property details
- MLS® #
- A2135626
- Property Type:
- Residential
- Subtype:
- Detached
- Subdivision:
- Cobblestone
- Price
- $529,900
- Sale/Lease:
- For Sale
- Size:
- 2,175 sq.ft.
- Bedrooms:
- 6
- Bathrooms:
- 3 full / 1 half
- Year Built:
- 2010 (14 years old)
- Structure Type:
- House
- Building Style:
- 2 Storey
- Garage:
- Yes
- Parking:
- Double Garage Attached
- Fence:
- Fenced
- Basement:
- Finished, Full
- Features:
- Built-in Features, Jetted Tub, Kitchen Island, Open Floorplan, Pantry, See Remarks
- Fireplaces:
- 1
- Inclusions:
- Refrigerator, Stove, Dishwasher, Microwave, Washer, Dryer, Window Coverings, Central Air Conditioner, Garage Door Opener & Controls
- Appliances:
- Central Air Conditioner, Dishwasher, Dryer, Garage Control(s), Microwave, Refrigerator, Stove(s), Washer, Window Coverings
- Laundry:
- Laundry Room, Main Level
- Exterior Features:
- None
- Patio/Porch Features:
- Deck
- Nearby Amenities:
- Playground, Schools Nearby, Shopping Nearby, Sidewalks, Street Lights
- Lot Size:
- 0.11 acres
- Lot Features:
- Back Yard, Backs on to Park/Green Space, Front Yard, No Neighbours Behind, Landscaped
- Zoning:
- RS
- Roof:
- Asphalt Shingle
- Exterior:
- Vinyl Siding
- Floors:
- Carpet, Hardwood, Tile
- Foundation:
- Poured Concrete
- Heating:
- Forced Air
- Cooling:
- Central Air
- Amenities:
- Playground, Schools Nearby, Shopping Nearby, Sidewalks, Street Lights
- Possession:
- Negotiable
- Days on Market:
- 11
Basic Info
Building Info
Neighborhood Info
Lot / Land Info
Materials & Systems
Listing Info
Listing office: RE/MAX Grande Prairie
Data is supplied by Pillar 9™ MLS® System. Pillar 9™ is the owner of the copyright in its MLS® System. Data is deemed reliable but is not guaranteed accurate by Pillar 9™. The trademarks MLS®, Multiple Listing Service® and the associated logos are owned by The Canadian Real Estate Association (CREA) and identify the quality of services provided by real estate professionals who are members of CREA. Used under license.
Copyright © 2024 My Lifestyle Agents. All rights reserved. | Website Credits























































