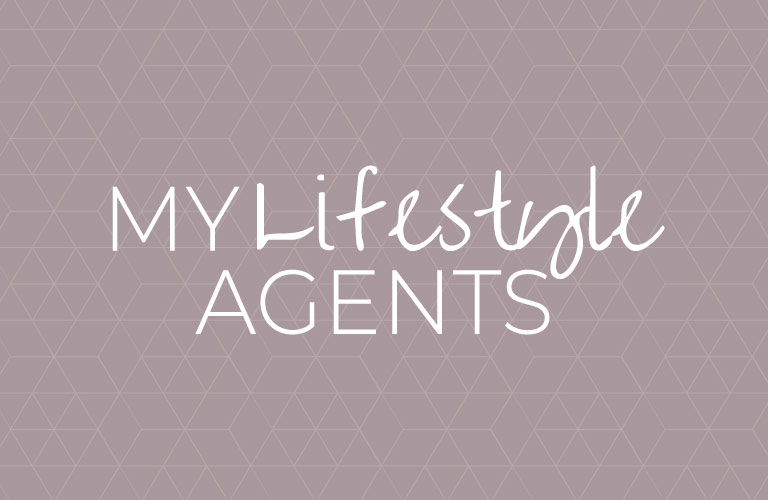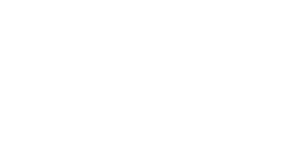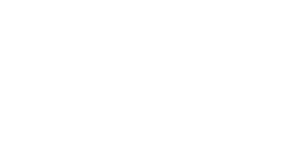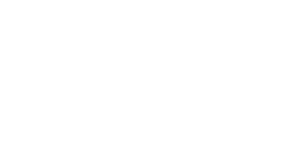Property Details
Loading Listing...
- Loan Term
- Interest Rate
-
- Loan Amount
- Annual Tax
- Ann. Insurance
* Amounts are estimates only. Final payment amounts may vary.
Description
Fantastic home with 3 car heated garage and fully developed walk out basement, backing onto creek & walking trail in Signature Falls. You'll find all the extras like ICF foundation, tankless hot water system, aggregate concrete driveway and sidewalk, irrigation, hardwood & tile floors, granite counters, and AC! Double front doors open to a large foyer with sweeping vaulted ceilings and a walk in closet. The island kitchen boasts stainless appliances, corner pantry, an abundance of cabinetry including wine storage and garbage & recycle built ins. The spacious dining area can accommodate a hutch and large table, and has garden door to a maintenance free deck with views of the creek and field behind! The living room has lots of natural light and a cozy gas fireplace. There are also 2 bedrooms and a full bathroom on the main floor. The primary bedroom upstairs has a walk in closet and a gorgeous ensuite featuring a custom tile/glass shower with rain shower and body jets, a double vanity with upper storage tower, and a jet tub. The bright walk out basement has a rec/games room, a theatre room with door to covered composite deck and back yard, a bedroom, and bathroom with large tile shower. The triple garage is heated and has hot/cold taps and a side door to the back yard. Nicely landscaped and fully fenced. This home has been very well cared for and is waiting for you to make it yours!
Property details
- MLS® #
- A2123319
- Property Type:
- Residential
- Subtype:
- Detached
- Subdivision:
- Signature Falls
- Price
- $625,000
- Sale/Lease:
- For Sale
- Size:
- 1,842 sq.ft.
- Bedrooms:
- 4
- Bathrooms:
- 3
- Year Built:
- 2015 (9 years old)
- Structure Type:
- House
- Building Style:
- Modified Bi-Level
- Garage:
- Yes
- Parking:
- Triple Garage Attached
- Fence:
- Fenced
- Basement:
- Finished, Full, Walk-Out To Grade
- Features:
- Double Vanity, Granite Counters, Jetted Tub, Kitchen Island, Open Floorplan, Pantry, See Remarks, Storage, Tankless Hot Water, Vaulted Ceiling(s), Walk-In Closet(s)
- Fireplaces:
- 1
- Inclusions:
- Shed
- Appliances:
- Central Air Conditioner, Dishwasher, Gas Stove, Microwave Hood Fan, Refrigerator, See Remarks, Tankless Water Heater, Window Coverings
- Laundry:
- In Basement
- Exterior Features:
- Other
- Patio/Porch Features:
- Deck
- Nearby Amenities:
- Park, Playground, Sidewalks, Street Lights, Walking/Bike Paths
- Lot Size:
- 0.15 acres
- Lot Features:
- Backs on to Park/Green Space, Landscaped, Street Lighting, See Remarks
- Zoning:
- RR
- Roof:
- Asphalt Shingle
- Exterior:
- Stone,Vinyl Siding
- Floors:
- Carpet, Ceramic Tile, Hardwood
- Foundation:
- ICF Block
- Heating:
- Forced Air, Natural Gas
- Cooling:
- Central Air
- Amenities:
- Park, Playground, Sidewalks, Street Lights, Walking/Bike Paths
- Possession:
- Negotiable
- Days on Market:
- 2
Basic Info
Building Info
Neighborhood Info
Lot / Land Info
Materials & Systems
Listing Info
Listing office: RE/MAX Grande Prairie
Data is supplied by Pillar 9™ MLS® System. Pillar 9™ is the owner of the copyright in its MLS® System. Data is deemed reliable but is not guaranteed accurate by Pillar 9™. The trademarks MLS®, Multiple Listing Service® and the associated logos are owned by The Canadian Real Estate Association (CREA) and identify the quality of services provided by real estate professionals who are members of CREA. Used under license.
Copyright © 2024 My Lifestyle Agents. All rights reserved. | Website Credits





























