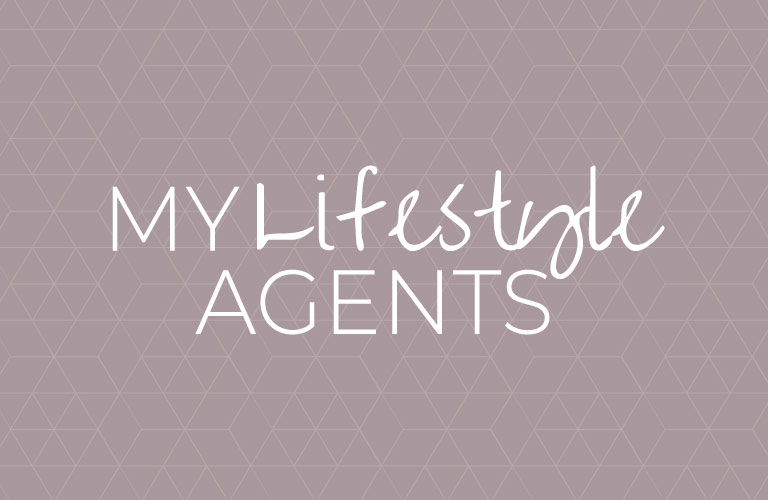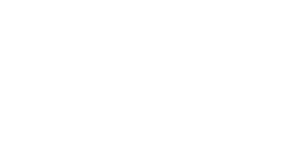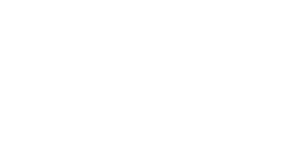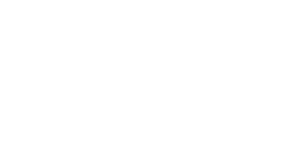Property Details
Loading Listing...
- Loan Term
- Interest Rate
-
- Loan Amount
- Annual Tax
- Ann. Insurance
* Amounts are estimates only. Final payment amounts may vary.
Description
Absolutely stunning 2 storey home backing onto park/playground in the family friendly neighborhood of Cobblestone! Just steps away from Riverstone Elementary school and within walking distance to convenient amenities like restaurants, grocery stores as well as parks and walking trails! Exceptional curb appeal greets you with this corner lot offering extended driveway, front veranda and character front & side windows allowing in tons of natural light! Inside is a spacious entrance open to the main floor living with welcoming sitting room, open concept living/dining, ash toned cabinets, center island, granite countertops and included stainless appliances! Beautiful dining nook leads you the partially covered back porch with large lower level patio with included gazebo and gas line for bbq! The backyard is fully fenced and landscaped with no back neighbors and complete with side storage shed and man door access to garage, the perfect spot for a dog run if needed! From the main floor is access to the heated oversized garage 26.4'x25.10' and 1/2 bath with main flr laundry and bsmt access. Upper-level features laminate curved staircase, great sized bonus room with feature fireplace and amazing windows with just a few steps of separation from upper level with bedrooms. Top floor features 3 great sized rooms including gorgeous primary suite with ensuite featuring corner jet tub, beautiful vanity and walk-in closet. Nice sized 2nd & 3rd bedrooms located down the hall with easy access to full bath with tub/shower combo. Bsmt is open for future development and offers a great space for rec room plus additional bedroom with nice sized windows. This home shows immaculate in a location that is tough to find in GP! Great for families or first time buyers this home will check all the boxes!
Property details
- MLS® #
- A2112763
- Property Type:
- Residential
- Subtype:
- Detached
- Subdivision:
- Cobblestone
- Price
- $439,900
- Sale/Lease:
- For Sale
- Size:
- 1,701 sq.ft.
- Bedrooms:
- 3
- Bathrooms:
- 2 full / 1 half
- Year Built:
- 2013 (11 years old)
- Structure Type:
- House
- Building Style:
- 2 Storey
- Garage:
- Yes
- Parking:
- Concrete Driveway, Double Garage Attached, Front Drive, Garage Door Opener, Garage Faces Front, Heated Garage, See Remarks
- Fence:
- Fenced
- Basement:
- Full, Unfinished
- Features:
- Ceiling Fan(s), Jetted Tub, Kitchen Island, No Smoking Home, Open Floorplan, Pantry, See Remarks, Storage, Tankless Hot Water
- Fireplaces:
- 1
- Inclusions:
- Refrigerator, Stove, Dishwasher, Microwave, Washer, Dryer, Garage Door Opener & Controls, gazebo, garage heater, central vac & attachments, shelves in garage
- Appliances:
- Dishwasher, Dryer, Garage Control(s), Microwave, Refrigerator, Stove(s), Washer
- Laundry:
- Main Level
- Exterior Features:
- Gas Grill, Playground, Private Yard, Storage
- Patio/Porch Features:
- Deck, Front Porch, Patio, See Remarks
- Outbuildings:
- See Remarks, Shed
- Nearby Amenities:
- Park, Playground, Schools Nearby, Shopping Nearby, Sidewalks, Street Lights, Walking/Bike Paths
- Lot Size:
- 0.15 acres
- Lot Features:
- Back Yard, Backs on to Park/Green Space, Corner Lot, Gazebo, Front Yard, No Neighbours Behind, Irregular Lot, Landscaped, Street Lighting, See Remarks
- Zoning:
- RS
- Roof:
- Asphalt
- Exterior:
- Stone,Vinyl Siding
- Floors:
- Carpet, Laminate, Tile
- Foundation:
- Poured Concrete
- Heating:
- Forced Air, Natural Gas
- Cooling:
- None
- Amenities:
- Park, Playground, Schools Nearby, Shopping Nearby, Sidewalks, Street Lights, Walking/Bike Paths
- Possession:
- Negotiable
- Days on Market:
- 20
Basic Info
Building Info
Neighborhood Info
Lot / Land Info
Materials & Systems
Listing Info
Listing office: RE/MAX Grande Prairie
Data is supplied by Pillar 9™ MLS® System. Pillar 9™ is the owner of the copyright in its MLS® System. Data is deemed reliable but is not guaranteed accurate by Pillar 9™. The trademarks MLS®, Multiple Listing Service® and the associated logos are owned by The Canadian Real Estate Association (CREA) and identify the quality of services provided by real estate professionals who are members of CREA. Used under license.
Copyright © 2024 My Lifestyle Agents. All rights reserved. | Website Credits








































