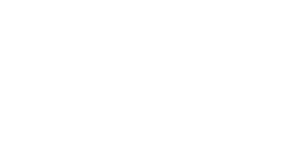Property Search

$2,685,000 8102 Willow Grove Way Taylor Estates County of Grande Prairie MLS® A2043284 Courtesy of RE/MAX Grande Prairie
View Property
$2,300,000 8018 Tamarack Close Taylor Estates County of Grande Prairie MLS® A2229237 Courtesy of RE/MAX Grande Prairie
View Property
$1,690,000 5700, POPLAR LANE Taylor Estates County of Grande Prairie MLS® A2224495 Courtesy of Real Broker
View Property
$1,499,900 7947 Creekside Drive Taylor Estates County of Grande Prairie MLS® A2095043 Courtesy of RE/MAX Grande Prairie
View Property
$1,099,000 5805 Taylor Way Taylor Estates County of Grande Prairie MLS® A2075659 Courtesy of RE/MAX Grande Prairie
View Property
$2,685,000
8102 Willow Grove Way
Rural Grande Prairie No. 1, County of
MLS® #A2043284
Listing Office: RE/MAX Grande Prairie
$2,300,000
8018 Tamarack Close
Rural Grande Prairie No. 1, County of
MLS® #A2229237
Listing Office: RE/MAX Grande Prairie
$1,690,000
5700, POPLAR LANE
Rural Grande Prairie No. 1, County of
MLS® #A2224495
Listing Office: Real Broker
$1,499,900
7947 Creekside Drive
Rural Grande Prairie No. 1, County of
MLS® #A2095043
Listing Office: RE/MAX Grande Prairie
$1,099,000
5805 Taylor Way
Rural Grande Prairie No. 1, County of
MLS® #A2075659
Listing Office: RE/MAX Grande Prairie
My Favourites
Data is supplied by Pillar 9™ MLS® System. Pillar 9™ is the owner of the copyright in its MLS® System. Data is deemed reliable but is not guaranteed accurate by Pillar 9™. The trademarks MLS®, Multiple Listing Service® and the associated logos are owned by The Canadian Real Estate Association (CREA) and identify the quality of services provided by real estate professionals who are members of CREA. Used under license.




