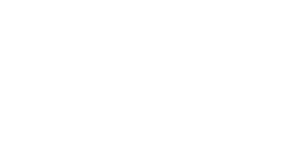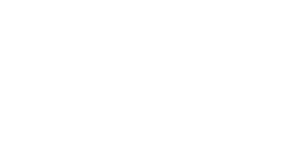Property Search

$3,750,000 282020 Range Road 43 Road Rural Rocky View County MLS® A2124415 Courtesy of Sotheby's International Realty Canada
View Property
$3,750,000 32 Carraig Ridge Ghost Lake MLS® A2100115 Courtesy of Charles
View Property
$3,750,000 1122 Valois Avenue SW Upper Mount Royal Calgary MLS® A2128745 Courtesy of RE/MAX First
View Property
$3,750,000 36 West Meadows Drive Westridge Estates Rural Rocky View County MLS® A2132275 Courtesy of Century 21 Masters
View Property
$3,720,000 1212 Montreal Avenue SW Upper Mount Royal Calgary MLS® A2084783 Courtesy of Sotheby's International Realty Canada
View Property
$3,700,000 19 Elveden Place SW Springbank Hill Calgary MLS® A2126878 Courtesy of Real Broker
View Property
$3,695,000 4244 Britannia Drive SW Britannia Calgary MLS® A2130278 Courtesy of Greater Property Group
View Property
$3,625,000 825 14th Street Lions Park Canmore MLS® A2100068 Courtesy of Sotheby's International Realty Canada
View Property
$3,600,000 7232 Bow Crescent NW Bowness Calgary MLS® A2132883 Courtesy of RE/MAX Real Estate (Central)
View Property
$3,600,000 4318 4A Street SW Elboya Calgary MLS® A2123416 Courtesy of eXp Realty
View Property
$3,600,000 40191 Retreat Road N Rural Rocky View County MLS® A2098854 Courtesy of Sotheby's International Realty Canada
View Property
$3,584,500 411 Mountain Tranquility Place Silvertip Canmore MLS® A2083823 Courtesy of ROYAL LEPAGE SOLUTIONS
View Property
$3,750,000
282020 Range Road 43 Road
Rural Rocky View County
MLS® #A2124415
Listing Office: Sotheby's International Realty Canada
$3,750,000
32 Carraig Ridge
Ghost Lake
MLS® #A2100115
Listing Office: Charles
$3,750,000
1122 Valois Avenue SW
Calgary
MLS® #A2128745
Listing Office: RE/MAX First
$3,750,000
36 West Meadows Drive
Rural Rocky View County
MLS® #A2132275
Listing Office: Century 21 Masters
$3,720,000
1212 Montreal Avenue SW
Calgary
MLS® #A2084783
Listing Office: Sotheby's International Realty Canada
$3,700,000
19 Elveden Place SW
Calgary
MLS® #A2126878
Listing Office: Real Broker
$3,695,000
4244 Britannia Drive SW
Calgary
MLS® #A2130278
Listing Office: Greater Property Group
$3,625,000
825 14th Street
Canmore
MLS® #A2100068
Listing Office: Sotheby's International Realty Canada
$3,600,000
7232 Bow Crescent NW
Calgary
MLS® #A2132883
Listing Office: RE/MAX Real Estate (Central)
$3,600,000
4318 4A Street SW
Calgary
MLS® #A2123416
Listing Office: eXp Realty
$3,600,000
40191 Retreat Road N
Rural Rocky View County
MLS® #A2098854
Listing Office: Sotheby's International Realty Canada
$3,584,500
411 Mountain Tranquility Place
Canmore
MLS® #A2083823
Listing Office: ROYAL LEPAGE SOLUTIONS
My Favourites
Data is supplied by Pillar 9™ MLS® System. Pillar 9™ is the owner of the copyright in its MLS® System. Data is deemed reliable but is not guaranteed accurate by Pillar 9™. The trademarks MLS®, Multiple Listing Service® and the associated logos are owned by The Canadian Real Estate Association (CREA) and identify the quality of services provided by real estate professionals who are members of CREA. Used under license.




