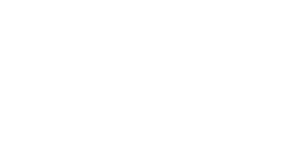Property Details
Loading Listing...
- Loan Term
- Interest Rate
-
- Loan Amount
- Annual Tax
- Ann. Insurance
* Amounts are estimates only. Final payment amounts may vary.
Description
Immaculate, Fully Developed Mission Heights Duplex on Corner Lot – No Rear Neighbours! Close to great schools, amenities & walking trails! Pride of ownership is evident in this exceptionally well-maintained duplex located on a quiet corner lot in desirable Mission Heights. Recent upgrades include a new furnace, central air conditioning, fresh paint, new countertops, and all-new kitchen appliances! The charming front entry offers great curb appeal with a covered veranda, stylish built-in bench, and extra front parking. Step inside to a bright and functional main floor featuring an open-concept layout, convenient half bath across from garage access, and a welcoming living area complete with central island, stainless steel appliances, gas fireplace, and extra side windows for an abundance of natural light. The South-facing backyard is a gardener’s dream—fully landscaped with mature trees for shade and privacy, garden boxes, a storage shed, and a sun-soaked deck perfect for relaxing or entertaining. Upstairs offers two spacious bedrooms, including an oversized bedroom with double closets and a primary suite with walk-in closet and private ensuite. A full main bathroom and convenient upstairs laundry complete the upper level. The fully finished basement features a large rec room (easily used as a third bedroom), along with a third full bathroom, adding even more functionality to this versatile home. Shows just as beautifully in person as it does in the photos and is available for end-of-August possession, call today!
Property details
- MLS® #
- A2241333
- Property Type:
- Residential
- Subtype:
- Semi Detached (Half Duplex)
- Subdivision:
- Mission Heights
- Price
- $339,900
- Sale/Lease:
- For Sale
- Size:
- 1,191 sq.ft.
- Bedrooms:
- 2
- Bathrooms:
- 3 full / 1 half
- Year Built:
- 2005 (20 years old)
- Structure Type:
- Duplex
- Building Style:
- 2 Storey, Attached-Side by Side
- Garage:
- Yes
- Parking:
- Additional Parking, Concrete Driveway, Front Drive, Garage Door Opener, Garage Faces Front, Side By Side, Single Garage Attached
- Fence:
- Fenced
- Basement:
- Finished, Full
- Features:
- Kitchen Island, Open Floorplan, See Remarks
- Fireplaces:
- 1
- Inclusions:
- Fridge, Stove, Dishwasher, Washer, Dryer, Window Coverings, Shed, A/C, Security System, Wardrobe in Basement.
- Appliances:
- Central Air Conditioner, Dishwasher, Dryer, Refrigerator, Stove(s), Washer
- Laundry:
- Laundry Room, Upper Level
- Exterior Features:
- Playground, Private Yard
- Patio/Porch Features:
- Deck, Front Porch, Patio, See Remarks
- Outbuildings:
- Shed
- Nearby Amenities:
- Park, Playground, Schools Nearby, Shopping Nearby, Sidewalks, Street Lights, Walking/Bike Paths
- Lot Size:
- 0.09 acres
- Lot Features:
- Back Yard, Corner Lot, Cul-De-Sac, Front Yard, Irregular Lot, Landscaped, No Neighbours Behind, See Remarks, Street Lighting
- Zoning:
- RC
- Roof:
- Asphalt Shingle
- Exterior:
- Vinyl Siding
- Floors:
- Carpet, Linoleum
- Foundation:
- Poured Concrete
- Heating:
- Forced Air
- Cooling:
- Central Air
- Amenities:
- Park, Playground, Schools Nearby, Shopping Nearby, Sidewalks, Street Lights, Walking/Bike Paths
- Possession:
- Negotiable
- Days on Market:
- 2
Basic Info
Building Info
Neighborhood Info
Lot / Land Info
Materials & Systems
Listing Info
Listing office: RE/MAX Grande Prairie
Data is supplied by Pillar 9™ MLS® System. Pillar 9™ is the owner of the copyright in its MLS® System. Data is deemed reliable but is not guaranteed accurate by Pillar 9™. The trademarks MLS®, Multiple Listing Service® and the associated logos are owned by The Canadian Real Estate Association (CREA) and identify the quality of services provided by real estate professionals who are members of CREA. Used under license.
Copyright © 2025 My Lifestyle Agents. All rights reserved. | Website Credits






































