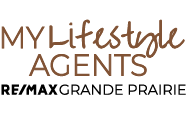Property Details
Oops!
This property doesn't appear to be on the market, or is not available through this site.
If you came here from a link, it's possible the property was sold or taken off the market, or it's a type of property we're not set up to display. Try our Property Search to find something new.

Data is supplied by Pillar 9™ MLS® System. Pillar 9™ is the owner of the copyright in its MLS® System. Data is deemed reliable but is not guaranteed accurate by Pillar 9™. The trademarks MLS®, Multiple Listing Service® and the associated logos are owned by The Canadian Real Estate Association (CREA) and identify the quality of services provided by real estate professionals who are members of CREA. Used under license.
Copyright © 2025 My Lifestyle Agents. All rights reserved. | Website Credits





