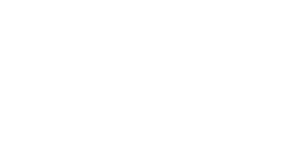Property Details
Loading Listing...
- Loan Term
- Interest Rate
-
- Loan Amount
- Annual Tax
- Ann. Insurance
* Amounts are estimates only. Final payment amounts may vary.
Description
Located in the town of Sexsmith, just North of Grande Prairie, is this fantastic fully developed 5 bedroom 3 bathroom family home. A spacious tiled entry hosts front and garage door access. Heading upstairs you are greeted with the kitchen complete with corner pantry, stainless steel appliances, plenty of cupboard and counter space as well as an eating bar. The large dining room area has enough room for hosting with doors to a back patio deck. The living room connects with this space, features a big window providing plenty of light and views of the backyard. You have a full 4pc bathroom along with 2 good sized bedrooms to finish the main floor. Heading upstairs above the garage is the primary bedroom with enough room for a king sized bed and furniture. The luxurious walk through 3 pc ensuite has a standing tile shower with glass door and leads to the sizeable walk-in closet complete with built in shelving. Going into the basement, you will find two more bedrooms along with a 3pc bathroom. There is a decent sized laundry room with sink complimented with a built in desk/office space. The living space has a walk out to grade door leading to the fully landscaped backyard. Enjoy your nights out here featuring a stone patio area & path, fire pit, raised garden/flower beds and plenty of trees for privacy. Sexsmith has many amenities including K-12 schools, medical clinic, sports teams and more. Just a short drive from Grande Prairie, its the perfect place to put down some roots with a small town community feel but with access to the city. Book your private showing today!
Property details
- MLS® #
- A2114106
- Property Type:
- Residential
- Subtype:
- Detached
- Subdivision:
- NONE
- Price
- $409,900
- Sale/Lease:
- For Sale
- Size:
- 1,444 sq.ft.
- Bedrooms:
- 5
- Bathrooms:
- 3
- Year Built:
- 2007 (17 years old)
- Structure Type:
- House
- Building Style:
- Modified Bi-Level
- Garage:
- Yes
- Parking:
- Double Garage Attached
- Fence:
- Fenced
- Basement:
- Finished, Full, Walk-Out To Grade
- Features:
- Built-in Features, Ceiling Fan(s), Closet Organizers, High Ceilings, Laminate Counters, Pantry, Sump Pump(s), Vaulted Ceiling(s)
- Inclusions:
- Refrigerator, Stove, Dishwasher, Microwave, Washer, Dryer, Window Coverings, Garage Door Opener & Controls
- Appliances:
- Dishwasher, Dryer, Garage Control(s), Microwave, Refrigerator, Stove(s), Washer, Window Coverings
- Laundry:
- In Basement
- Exterior Features:
- Fire Pit
- Patio/Porch Features:
- Deck
- Nearby Amenities:
- Playground, Sidewalks
- Lot Size:
- 0.12 acres
- Lot Features:
- Landscaped
- Zoning:
- R-1
- Roof:
- Asphalt Shingle
- Exterior:
- Vinyl Siding
- Floors:
- Carpet, Hardwood, Tile
- Foundation:
- Poured Concrete
- Heating:
- Forced Air
- Cooling:
- None
- Amenities:
- Playground, Sidewalks
- Possession:
- Negotiable
- Days on Market:
- 28
Basic Info
Building Info
Neighborhood Info
Lot / Land Info
Materials & Systems
Listing Info
Listing office: RE/MAX Grande Prairie
Data is supplied by Pillar 9™ MLS® System. Pillar 9™ is the owner of the copyright in its MLS® System. Data is deemed reliable but is not guaranteed accurate by Pillar 9™. The trademarks MLS®, Multiple Listing Service® and the associated logos are owned by The Canadian Real Estate Association (CREA) and identify the quality of services provided by real estate professionals who are members of CREA. Used under license.
Copyright © 2024 My Lifestyle Agents. All rights reserved. | Website Credits





























