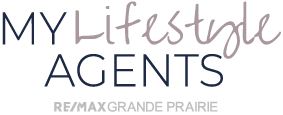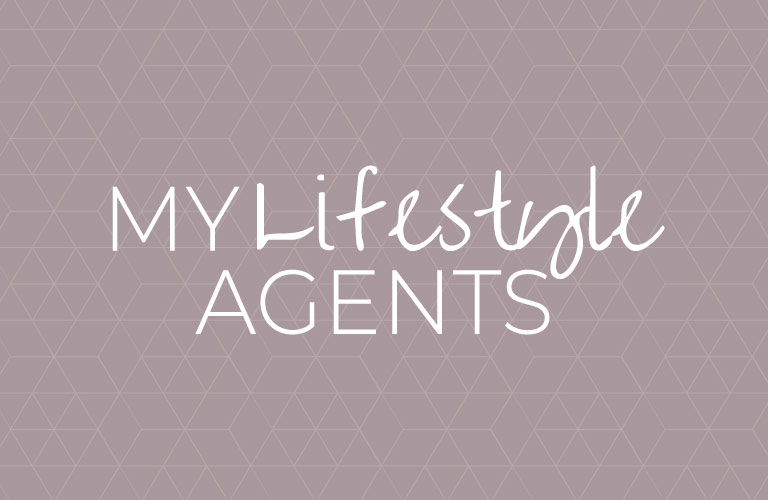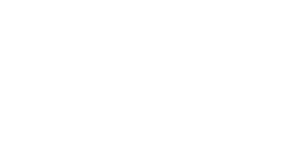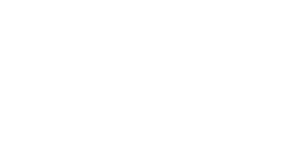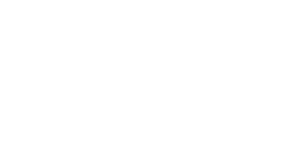Property Details
Loading Listing...
- Loan Term
- Interest Rate
-
- Loan Amount
- Annual Tax
- Ann. Insurance
* Amounts are estimates only. Final payment amounts may vary.
Description
Have you been waiting for a Country Club Estates listing...then look no further!!!!! Stunning 1916 sq.ft 2 storey home in quiet key-hole with pie-shaped lot backing onto easement and walking trails just steps away from Grande Prairie Golf & County Club! This home has been very well maintained and features large front entry with feature staircase, formal front living room and dining with vaulted ceilings and beautiful windows. Dining area leads to the rear kitchen with side pantry, center island with built in stove top, all new kitchen appliances and charming eat in breakfast nook, perfect for morning coffee while overlooking the peaceful and private backyard. Informal living room just off the kitchen offers open concept living complete with gas fireplace, North facing windows and a half bath. Down the hall is main flr laundry room with garage access, fully finished and heated 22x24.5' with radiant heat. Upstairs is complete with 3 great sized bedrooms, full bath and primary includes walk-in closet and ensuite. Bsmt is fully developed with built in wet bar, large rec room, 2 additional bedrooms and 3rd full bath with enclosed shower. This home offers tons of space for young families in one of Grande Prairie's premier locations! Be within walking distance to amazing schools, parks, walking trails, amenities, baseball diamonds, dog park and of course golf!! Recent upgrades include newer paint, flooring, HWT, kitchen appliances and AC! Call today for your personal tour!
Property details
- MLS® #
- A2102050
- Property Type:
- Residential
- Subtype:
- Detached
- Subdivision:
- Country Club Estates
- Price
- $479,900
- Sale/Lease:
- For Sale
- Size:
- 1,916 sq.ft.
- Bedrooms:
- 5
- Bathrooms:
- 3 full / 1 half
- Year Built:
- 1993 (31 years old)
- Structure Type:
- House
- Building Style:
- 2 Storey
- Garage:
- Yes
- Parking:
- Concrete Driveway, Double Garage Attached, Front Drive, Garage Faces Front, Heated Garage, See Remarks
- Fence:
- Fenced
- Basement:
- Finished, Full
- Features:
- Bar, Ceiling Fan(s), Central Vacuum, High Ceilings, Kitchen Island, Laminate Counters, Natural Woodwork, Open Floorplan, Pantry, See Remarks, Walk-In Closet(s), Wet Bar
- Fireplaces:
- 1
- Inclusions:
- Refrigerator, wall oven, built in stove top, Dishwasher, Microwave, Washer, Dryer, Garage Door Opener & Controls, blinds, AC, radiant garage heater, Shed
- Appliances:
- Built-In Electric Range, Built-In Oven, Dishwasher, Dryer, Garage Control(s), Microwave, Refrigerator, Washer
- Laundry:
- Main Level
- Exterior Features:
- BBQ gas line, Private Yard
- Patio/Porch Features:
- Deck, Rear Porch, See Remarks
- Nearby Amenities:
- Park, Playground, Schools Nearby, Shopping Nearby, Sidewalks, Street Lights, Walking/Bike Paths
- Lot Size:
- 0.19 acres
- Lot Features:
- Back Yard, Cul-De-Sac, Low Maintenance Landscape, Gentle Sloping, Irregular Lot, Landscaped, Many Trees, Pie Shaped Lot, Private, See Remarks
- Zoning:
- RR
- Roof:
- Asphalt Shingle
- Exterior:
- Stucco
- Floors:
- Carpet, Laminate, Tile
- Foundation:
- Poured Concrete
- Heating:
- Forced Air
- Cooling:
- Central Air
- Amenities:
- Park, Playground, Schools Nearby, Shopping Nearby, Sidewalks, Street Lights, Walking/Bike Paths
- Possession:
- Immediate,Negotiable
- Days on Market:
- 80
Basic Info
Building Info
Neighborhood Info
Lot / Land Info
Materials & Systems
Listing Info
Listing office: RE/MAX Grande Prairie
Data is supplied by Pillar 9™ MLS® System. Pillar 9™ is the owner of the copyright in its MLS® System. Data is deemed reliable but is not guaranteed accurate by Pillar 9™. The trademarks MLS®, Multiple Listing Service® and the associated logos are owned by The Canadian Real Estate Association (CREA) and identify the quality of services provided by real estate professionals who are members of CREA. Used under license.
Copyright © 2024 My Lifestyle Agents. All rights reserved. | Website Credits
