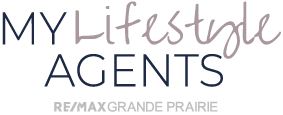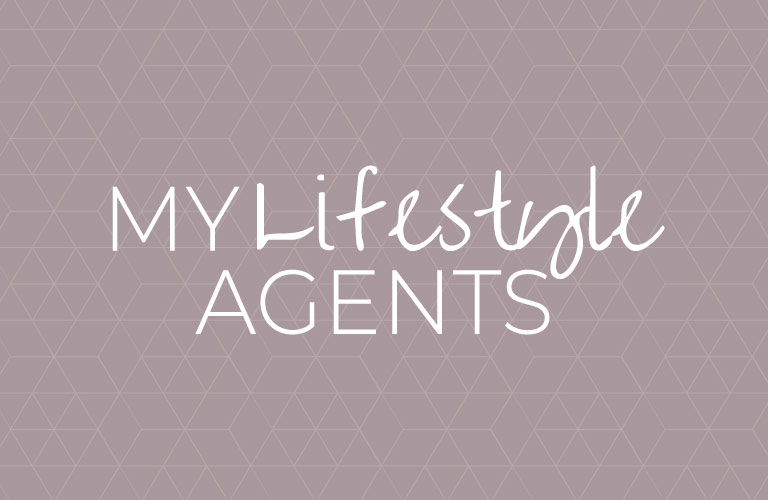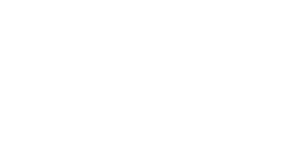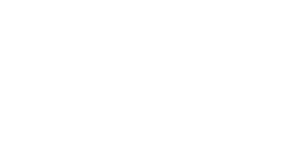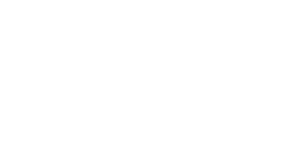Property Details
Loading Listing...
- Loan Term
- Interest Rate
-
- Loan Amount
- Annual Tax
- Ann. Insurance
* Amounts are estimates only. Final payment amounts may vary.
Description
One of a kind custom built home on a beautiful 1/2 acre treed lot in Maple Ridge Estates - located just outside city limits, with all the city conveniences and lower county taxes! This unique floor plan features a front office/den with exterior door for a remote/home office or business, as well as a possible second master suite or bedroom with ensuite (currently a gym area) on the main floor. The main entrance offers a stunning view of the great room with 15' ceilings, an 8' modern fireplace and a wall of windows looking out to the back yard and trees. The great room leads to the massive kitchen that has a 9' island with seating, wall ovens/microwave, full fridge and full freezer, wine & beverage fridges, 36" cooktop with pot filler, and a spacious dining nook. The door off the dining nook opens out to the 12'x21' maintenace free covered deck. There is a butler pantry PLUS a walk in pantry just off the kitchen - a convenient location bringing groceries in from the garage. The primary suite offers huge windows to the treed backyard, a soaking tub, double vanity, large custom shower, separate toilet room, and walk in closet. There is a 14'x24' gym/living area with walk in closet and plumbing roughed in for a full bathroom on the opposite side of the house - have the bathroom installed for a second master or guest suite. There is a powder room just off the great room/main entrance, and the beautiful, bright laundry room is located near the garage entrance, and has folding counter, laundry bin storage, laundry sink, and organizers. 10' ceilings through the main floor and basement, and upscale finishings include gorgeous tile & hardwood floors, ceiling beams, feature walls, and quartz counters. The basement offers a media room with wet bar, a large rec/games room, 3 large bedrooms with walk in closets, 2 full baths, an optional second laundry, an unfinished sauna room (could be completed), and a finished storage room. Enjoy the added comfort of in floor heating in the basement and garage (separate boilers), and central air throughout the home! The attached heated garage has one 18'w x10'h overhead door a built in coffee bar, and the third bay has two tandem 12'w x 14'h overhead doors that will fit the largest of RV's. The landscaping features concrete curbing, shrub & tree beds, a concrete pad for sun loungers, a fire pit area and a large shed in the back yard. There is also gravel RV parking area along the driveway and tandem garage. This home is a must see!
Property details
- MLS® #
- A2081902
- Property Type:
- Residential
- Subtype:
- Detached
- Subdivision:
- Maple Ridge Estates
- Price
- $1,199,900
- Sale/Lease:
- For Sale
- Size:
- 2,664 sq.ft.
- Bedrooms:
- 5
- Bathrooms:
- 3 full / 1 half
- Year Built:
- 2021 (3 years old)
- Structure Type:
- House
- Building Style:
- Bungalow
- Garage:
- Yes
- Parking:
- Concrete Driveway, Drive Through, Heated Garage, Quad or More Attached, See Remarks
- Basement:
- Finished, Full
- Features:
- Beamed Ceilings, Breakfast Bar, Built-in Features, Closet Organizers, Double Vanity, High Ceilings, Kitchen Island, Open Floorplan, Pantry, Quartz Counters, Recessed Lighting, Soaking Tub, Tankless Hot Water, Walk-In Closet(s), Wet Bar
- Fireplaces:
- 1
- Inclusions:
- Built-In Oven, Built-In Refrigerator, Dishwasher, Microwave, Electric Cooktop, Washer, Dryer, Garage Door Opener & Controls
- Appliances:
- Built-In Oven, Built-In Refrigerator, Dishwasher, Dryer, Electric Cooktop, Microwave, Washer, Wine Refrigerator
- Laundry:
- Main Level
- Exterior Features:
- Other
- Patio/Porch Features:
- Deck
- Nearby Amenities:
- Park, Playground
- Nearest Town:
- Grande Prairie
- Lot Size:
- 0.53 acres
- Lot Features:
- No Neighbours Behind, Landscaped, Many Trees
- Legal Land Desc:
- 8-71-5-W6
- Zoning:
- RE
- Roof:
- Asphalt Shingle
- Exterior:
- Aluminum Siding ,Stone,Vinyl Siding
- Floors:
- Carpet, Hardwood, Tile
- Foundation:
- Poured Concrete
- Heating:
- Boiler, In Floor, Forced Air, Natural Gas
- Cooling:
- Central Air
- Amenities:
- Park, Playground
- Possession:
- Negotiable
- Days on Market:
- 189
Basic Info
Building Info
Neighborhood Info
Acreage/Farm Info
Lot / Land Info
Materials & Systems
Listing Info
Listing office: RE/MAX Grande Prairie
Data is supplied by Pillar 9™ MLS® System. Pillar 9™ is the owner of the copyright in its MLS® System. Data is deemed reliable but is not guaranteed accurate by Pillar 9™. The trademarks MLS®, Multiple Listing Service® and the associated logos are owned by The Canadian Real Estate Association (CREA) and identify the quality of services provided by real estate professionals who are members of CREA. Used under license.
Copyright © 2024 My Lifestyle Agents. All rights reserved. | Website Credits
